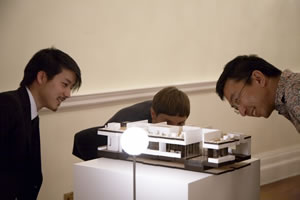
(From Left to Right) Masaki Kakizoe, Vicky Richardson, Sou Fujimoto |
On 15 June, the Embassy of Japan celebrated its participation in this year's London Festival of Architecture, with a private view of the Embassy's exhibition, IE HOME, and a lecture by celebrated Japanese architect, Sou Fujimoto. This was introduced to a packed audience by Vicky Richardson, Director, Architecture-Design-Fashion at the British Council. Under the title of 'Primitive Future', Sou Fujimoto discussed his distinctive take on house design looking at his current installation at the Victoria and Albert Museum's '1:1 - Architects Make Small Spaces' exhibition. HOME, and a lecture by celebrated Japanese architect, Sou Fujimoto. This was introduced to a packed audience by Vicky Richardson, Director, Architecture-Design-Fashion at the British Council. Under the title of 'Primitive Future', Sou Fujimoto discussed his distinctive take on house design looking at his current installation at the Victoria and Albert Museum's '1:1 - Architects Make Small Spaces' exhibition.
In his talk, Mr Fujimoto explained, using images of his work, that we have to look beyond 20th-century architecture where functionality is already defined , to the architecture of the 21st century. The key to which may be an architecture where function is yet to be found by the occupier, as with a 'cave' in comprison to a 'nest'. In reply to a question from the audience, he admitted that as a Japanese person living in Tokyo, he has been influenced by his surroundings but he is in pursuit of a richness and wonder that can be shared commonly among people in different cultures. |

