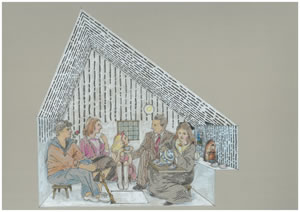
Beetle¡Çs House
c Terunobu Fujimori, 2010
Commissioned by the V&A
|
This exhibition is a celebration of building strategies concerned with small-scale structures, singular design visions and modesty of purpose. Small spaces have always informed architects' ideas of the possibilities and boundaries of creative practice. A reduction in building scale is balanced by an increase in creative liberation, encouraging experimentation with materials, texture and proportion while stressing play and whimsical exploration.
The V&A invited nineteen architects to submit concept designs exploring notions of refuge and retreat, examining themes that touch upon our everyday lives - activities such as play, performance, contemplation, work, study and so on. Each architect was given a specific location in the Museum for which to design a structure. From the submitted concept designs, seven proposals were chosen for construction at full scale - something rarely explored in a conventional architecture exhibition. Two of these projects have come from Japanese architects: Terunobu Fujimori and Sou Fujimoto.
|


